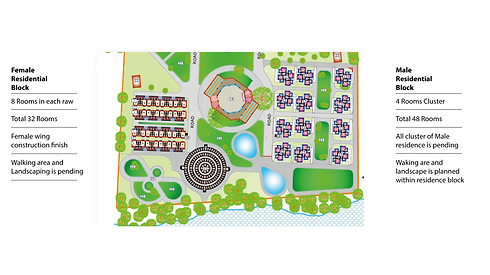 |  |  |  |  |
|---|
Note: An artist's rendition of Proposed Dhamma Niranjana Vipassana Center.
Center Location
Dhamma Niranjan Vipassana Center is one of the numerous centers in the state of Maharashtra. It is located at the bank of Godawary river. It is near to Nanded city. Dhamma Niranjan vipassana centre is easily accessible by rail and ground transportation


Current status of Center development
Building Structure constructed till 01.10.2020.
Dhamma Hall first floor finish, side cornice and Shikhar is pending
Female wing Construction in progress
Male Dormitory and Male A.T Quarters are complete
Office building is complete
PROPOSED PLAN
Note: An artist's rendition of Proposed Dhamma Niranjana Vipassana Center.
Planning is based on the main axis of Dhamma Hall, and levels & slope of site
Landscape design consider the sustainable environment effects like to reduce high temperature in summer, and design natural cooling
Conserve Green environment: Priority given to Existing trees
Planning divide in three sector
Building/ Built structure
Infrastructure: Road, water supply, Drainage, Street Light, Storm water drain, C cameras
Landscape, and amenity: Water point, Informal setting, Walking pathways, Water Points, etc.
Plan for Pagoda Construction
Note: An artist's rendition of Proposed Dhamma Niranjana Vipassana Center.
The Pagoda construction will complete in two phases.
Phase-I: Cells from 1 to 64, and Pagoda entrance - Estimated cost 94.51 Lacs (INR)
Phase-II: Cell 65 to 116. There are 116 cell in Pagoda at ground level - Estimated cost 85 Lacs (INR)
Pagoda is surrounded by two small water body, and green landscape area at Godawari river side. Pagoda is located between Male & Female residence quarters.

The Pagoda will have total of 116 Shunyagar or cells for meditation. The internal pathways are designed to give ample walking space for easy access to each cell. This way meditators can easily enter and exit their cells without crowding the pathways.

Phase-I: Estimated cost 94.51 Lacs (INR)
Phase-II: Estimated cost 85 Lacs (INR)

Planning is based on the main axis of Dhamma Hall, and levels & slope of the site
Planning flow it self divide Male and Female area segregation
Center can be easily closed for the visitors
Dining area, and office area near to entry point
Water pond in between Pagoda, and the Dhamma hall act as a cooling buffer

Segregation of Area
Office & and Dining hall place near the entry area
Visitors and guest have access to Office & Dining area. It is easy to restrict the entry during the ongoing course
Separate dining areas for Male, Female, and Teachers

Dhamma Hall completed in 2018
Dhamma hall is located at the center of the site.
Pending work: Dhamma Hall shikhar and side coronis work
Estimated cost: 8.5 Lacs (INR)

Dhamma hall - Ground floor (Current dining area)
Pending work estimated cost: 1.5 Lacs (INR)

Dinning and Kitchen Building Plan
Male and Female dining halls are separated by folding door. Individual dining hall is 28'x42' and food serving area is 10'x23'. Kitchen area is 28'x14.6'. Store 10'x10' and 13'x12'. The teacher's dining area is located at the center 10'x12'.
The combined hall size is 64'x58'. Total carpet area 4108 sq.ft. The total built-up area is 4435 sq.ft.
Estimated cost: 85 Lacs (INR)

Female Assistant Teacher Quarters
Female Assistant teacher quarter is located between Office and Female residential block. It contains one bedroom, hall and toilet block.
Total carpet area: 402 sq.ft.
Total built-up area: 490.5 sq.ft.
Estimated cost: 7.2 Lacs (INR)

Bookshop and Center Manager Residence
The bookshop, Center teacher, and course manager's residence block. This is located in front of office and outside the premise of course area.
The total built-up area is 960 sq.ft.
Estimated cost: 17.28 Lacs (INR)

Male Residence Block
Phase I: 16 rooms - Estimated cost: 56 Lacs (INR)
Phase II: 16 rooms - Estimated cost: 56 Lacs (INR)
Phase III: 16 rooms -Estimated cost: 56 Lacs (INR)

Road Network and Pathways
Estimated cost: 28.5 Lacs (INR)

Street Light- Total 86 Numbers
Estimated cost: 15 Lacs (INR)

Landscaping and Informal seating
Female walking area: Estimated cost: 5.5 Lacs (INR)
Water body area: Estimated cost: 11.75 Lacs (INR)
Male walking area: Estimated cost: 7.5 Lacs (INR)

Landscaping, Waterpoints, Walkways
Total Estimated cost: 4.5 Lacs (INR)

Entry-Exit Gate Plan
Entry-Exit gate & Pillars: Estimated cost: 4.5 Lacs (INR)
Entrance corner: Estimated cost: 0.8 Lacs (INR)

Watchman Cabin & Road Divider
Watchman cabin: Estimated cost: 0.9 Lacs (INR)
Road divider & entry: Estimated cost: 10.31 Lacs (INR)

Car & Two-wheeler Parking
Parking shade: Estimated cost: 3.85 Lacs (INR)
Parking pavement: Estimated cost: 1.85 Lacs (INR)

Office Building
Ground floor Office & small library work is complete.
First floor work is pending: Dhamma Hall, Guruji's room, Guest room.
Estimated cost: 5.62 Lacs (INR)
Dear Brother & Sisters,
The time has come again, in this scared work of spreading the pure Dhamma, we need your help.
Please inform this to many more sadhakas/meditators, so that they also get a chance to fulfill their Paramitas. Please do come to meditate or for dhamma-seva at Dhamma Niranjana Vipassana center, Nanded.

Dhamma Niranjana Vipassana center is located on the banks of Godavri river at Nanded city.
Connectivity
Air: Guru Gobind Singhji Airport, Nanded, Maharashtra.
Rail: Hazur Sahib Nanded is a railway station connected with all major cities of India.
Road: NH-61 pass through Nanded with good road connectivity
Contact us
Dhamma Niranjan Vipassana Center,
New Dunkin Water Purification plant, Dist: Nanded, Maharashtra - 431601
India.
+91-9421572499, +91-9423148636







